Williamstown Pool
Often it is the largest and the smallest spaces that are the most challenging to design – the opposite ends of the spectrum.
Often it is the largest and the smallest spaces that are the most challenging to design – the opposite ends of the spectrum. It is sometimes difficult to connect and link spaces across really large sites, but in compact back yards every detail is exposed for all to see. Using a limited materials palette and maximising every inch of space through cleverly integrated design techniques has led to fantastic results in this back yard in Williamstown.
Sticking to timber, bluestone, render and glass means every element in the design in linked, reading as a unified whole as opposed to separate spaces. Ensuring that the exposed length of the pool wall itself met the requirements of a pool barrier, a huge amount of space was saved that otherwise would have been wasted on pool fencing.
The design features lasercut screens overhead, a sculptural lightbox to create a focal point on the boundary and of course, the stunning acrylic window – connecting you to the water even when you’re on the dry side!
Check out the details below of our swimming pool in Williamstown, Melbourne:
| Size: | 6.0m long x 2.8m wide + 1.5m x 0.5m entry | |
| Design: | Elevated rectangle with chamfered corner, full length swimout bench PLUS acrylic window | |
| Depth: | 1.2m to 1.8m | |
| Interior: | Fully tiled with 50mm x 50mm ceramic tile (dark blue) | |
| Coping: | 60mm drop face bluestone | |
| Pool Surrounds: | Timber deck creates terrace at pool level. Open timber pergola adjacent features lasercut panels and plate fixings as a feature. Exposed wall of swimming pool forms the pool compliant barrier | |
| Pool Equipment & Features: |
|
VIEW OUR OTHER ACRYLIC WINDOW POOLS
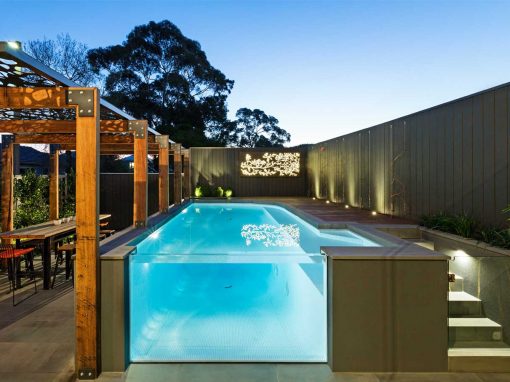
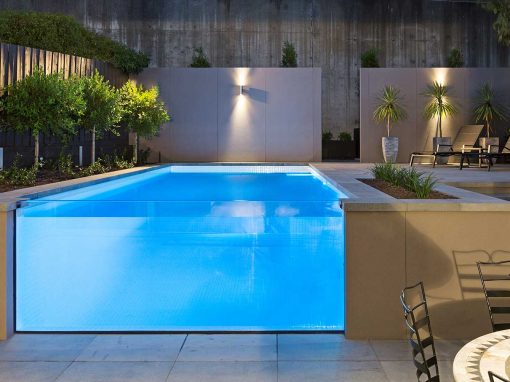
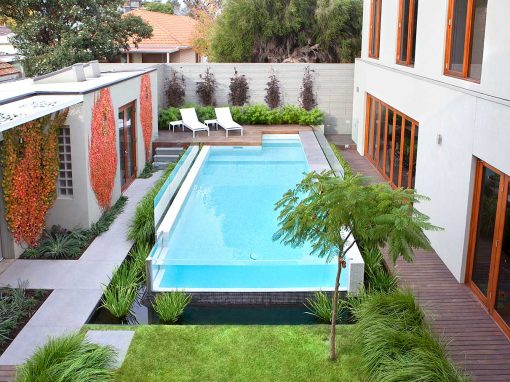
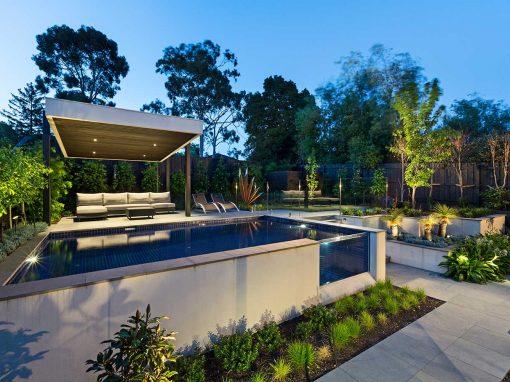
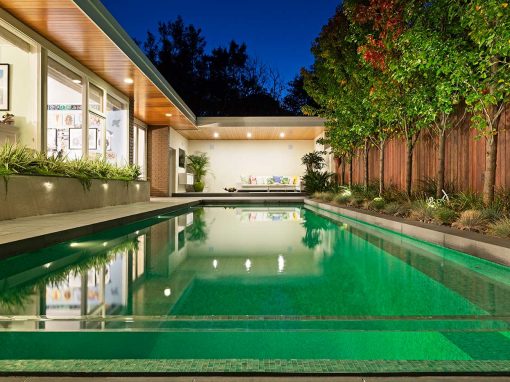
Contact us today to speak to one of our friendly team members about your project.
PH: 9545 3738