portsea
This project features a stunning infinity edged swimming pool with an integrated spa, beach & swimout fully surrounded by Moonah trees nestled into the sand dunes.
A luxurious pool house (also designed by enkidesign’s senior designer, Kate Monk) with an outdoor alfresco kitchen that includes a wood fired pizza oven, in-built natural gas BBQ, bar fridge and sink opens onto both the swimming pool and an area of landscaped lawn terraces that seamlessly connect the old house to the new additions. A spacious outdoor ensuite, extra storage, smart sound system and reverse-cycle heating and cooling complete the pool house amenities and turns what was once a modest beachside bolt-hole into a summertime playground you would never want to leave!
Extensive timber decking connects the existing second story balcony to the new areas, working efficiently across the existing natural ground levels so that circultation moves freely and easily.
In a nod to the project’s heritage, reclaimed timbers from a local pier damaged in storms were salvaged and used as a staircase. Indigenous planting was also scattered throughout the design, as well as tough modern species that will thrive in the coastal environment. Integrated landscape lighting brings the project alive at night, making this an all-year round garden to enjoy.
Check out the details below of our swimming pool in Camberwell, Melbourne:
| Size: | 9.5m x 4.5m PLUS 2m x 2m spa | |
| Design: | Family sized pool with beach, swimout ledge and infinity edge | |
| Depth: | 1.2m – 1.7m | |
| Interior: | Fully tiled with 48 x 48mm ceramic tile (jade green) | |
| Coping: | Timber Decking | |
| Pool Surrounds: | A stunning timber deck surrounds three sides of the pool and spa, with the infinity edge projecting into the coastal landscape. | |
| Pool Equipment & Features: |
|
VIEW OUR OTHER LARGE AND LAP POOLS
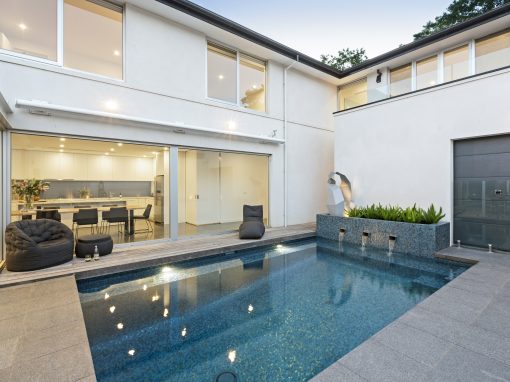
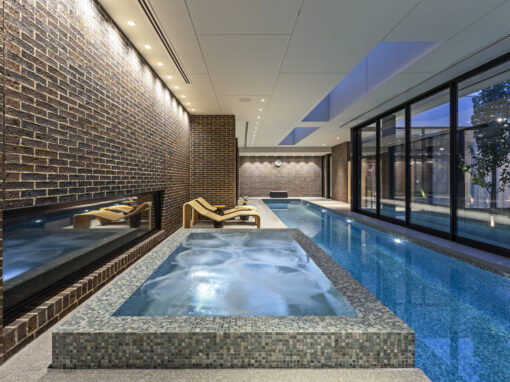
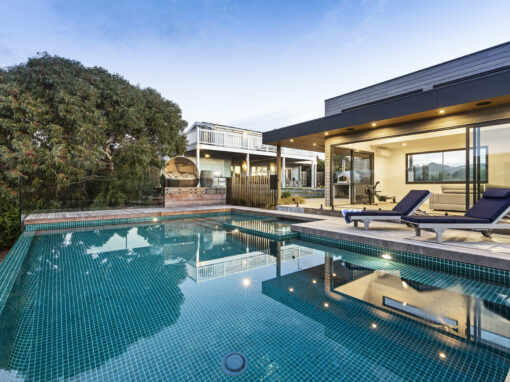
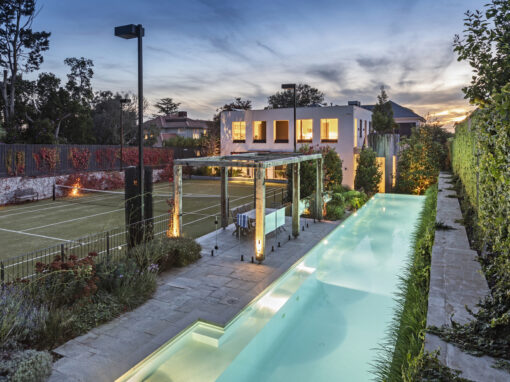
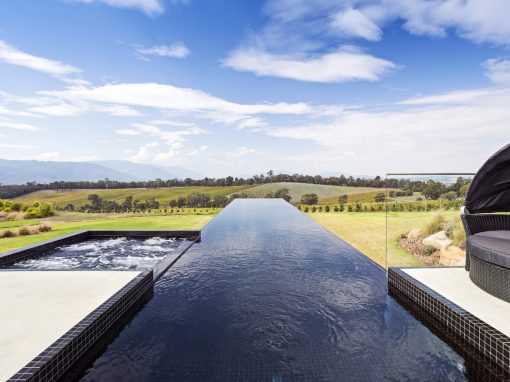
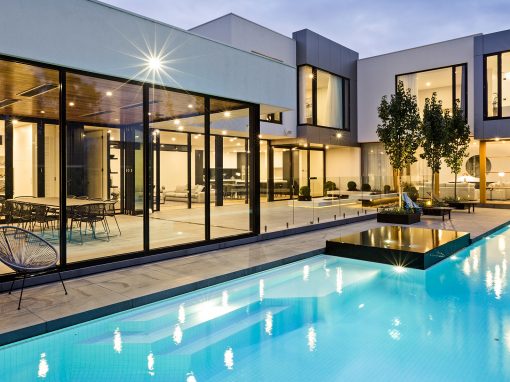
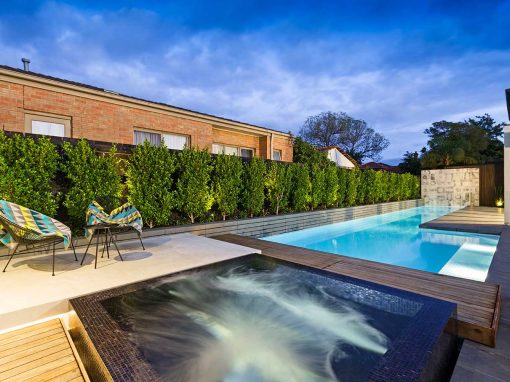
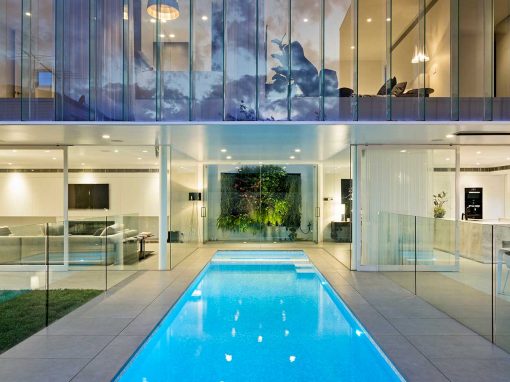
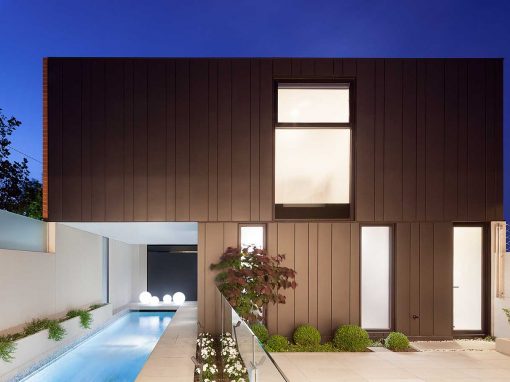
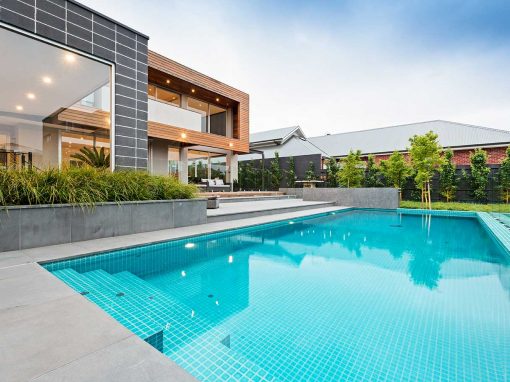
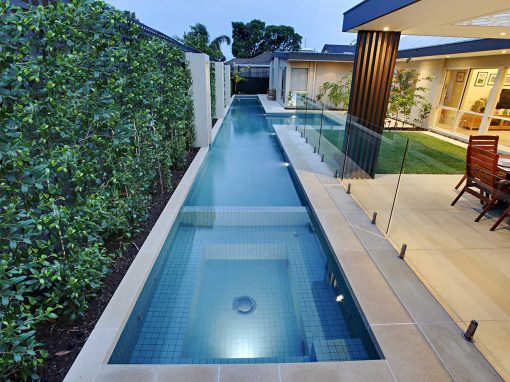
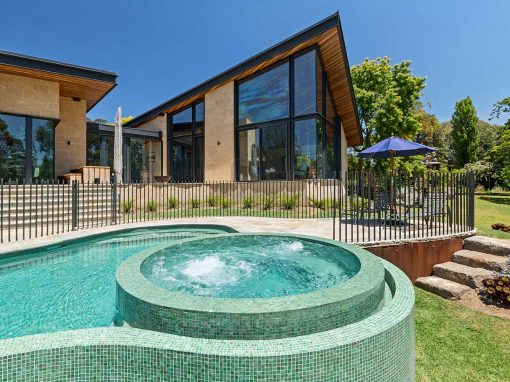
Contact us today to speak to one of our friendly team members about your project.
PH: 9545 3738