Essendon Pool
The design of this garden achieves a perfect balance of scale and proportion between the swimming pool, twin pavilions of the residence and the generous spaces that remain.
The design of this garden achieves a perfect balance of scale and proportion between the swimming pool, twin pavilions of the residence and the generous spaces that remain. Featuring an alfresco pavilion, expansive timber deck and large lawn, the design flaunts clean lines and a minimalist approach that allows each zone of the garden to breath. The bold aqua tile of the pool and lush green of the lawn and foliage are highlighted against a restrained materials palette of bluestone, buffed concrete and crushed granite.
Within a few growing seasons the boundary fences will disappear behind a screen of weeping lily pily and ornamental pears, and the transformation of standard suburban back yard to contemporary retreat will be complete.
Check out the details below of our swimming pool in Essendon, Melbourne:
| Size: | 10.2m long x 3.8m wide | |
| Design: | Rectangle with 3 internal entry steps & an integrated swimout bench | |
| Depth: | 1.2m to 2.0m | |
| Interior: | Fully tiled with 60mm x 60mm ceramic tiles by Coulson Tiles, (aqua) | |
| Coping: | 800mm x 800mm bluestone | |
| Pool Surrounds: | Maximising on the gentle slope of the block, a timber deck at internal floor height steps down to a paved terrace area inside the pool barrier for lounging. The ceramic aqua tiles wrap up & over the exposed wall of the pool adding a pop of colour when viewed from the bottom of the garden. | |
| Pool Equipment & Features: |
|
VIEW OUR OTHER LARGE AND LAP POOLS
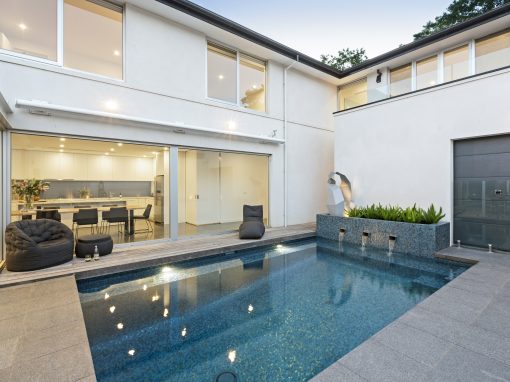
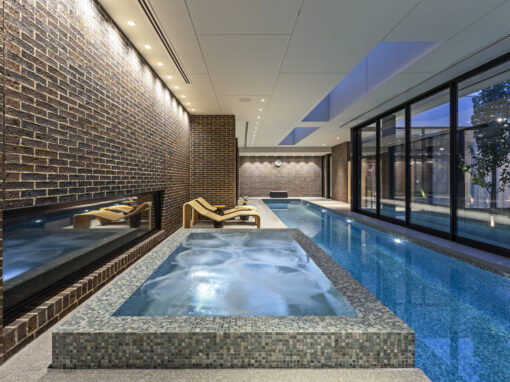
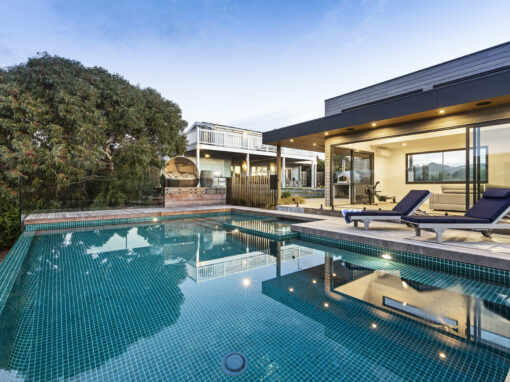
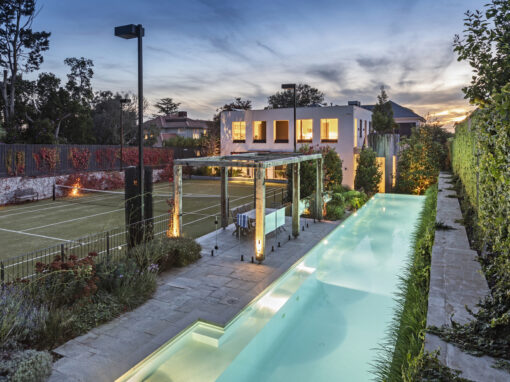
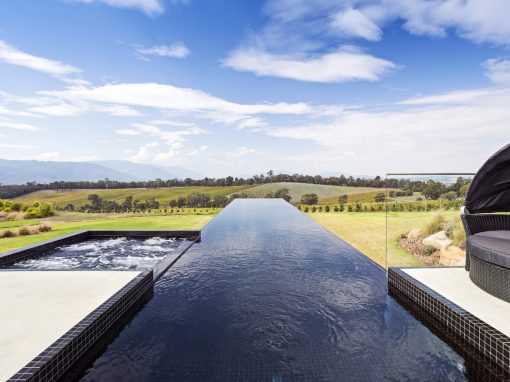
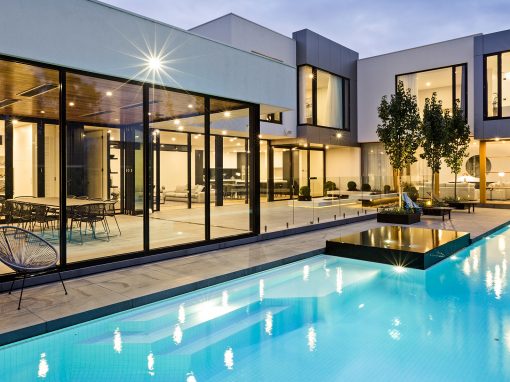
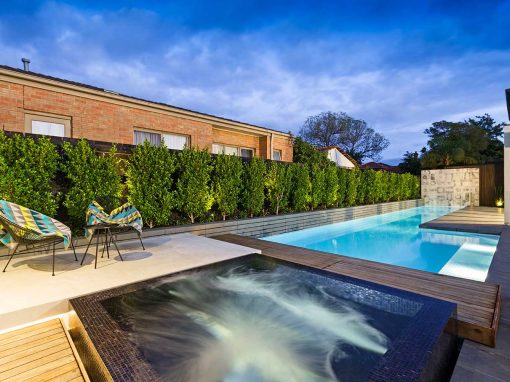
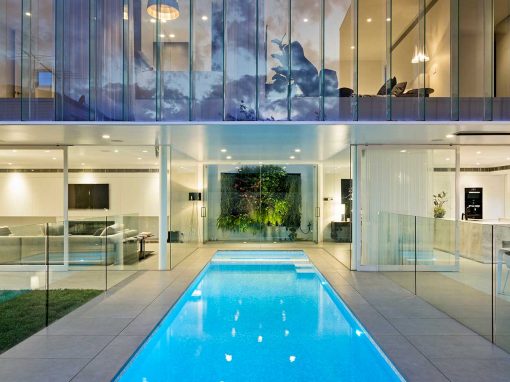
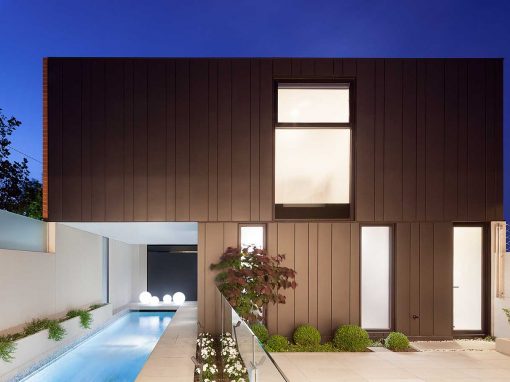
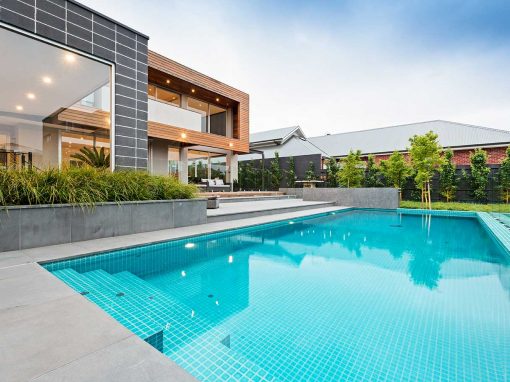
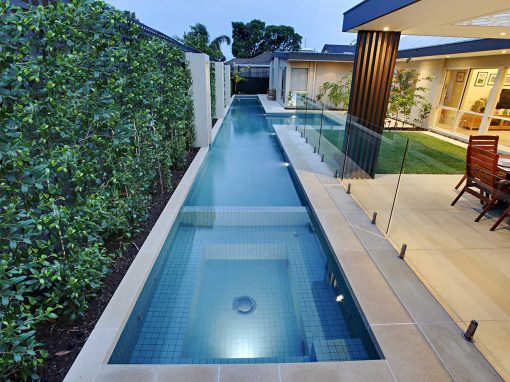
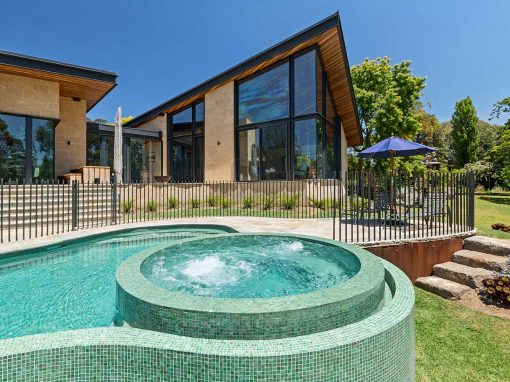
Contact us today to speak to one of our friendly team members about your project.
PH: 9545 3738